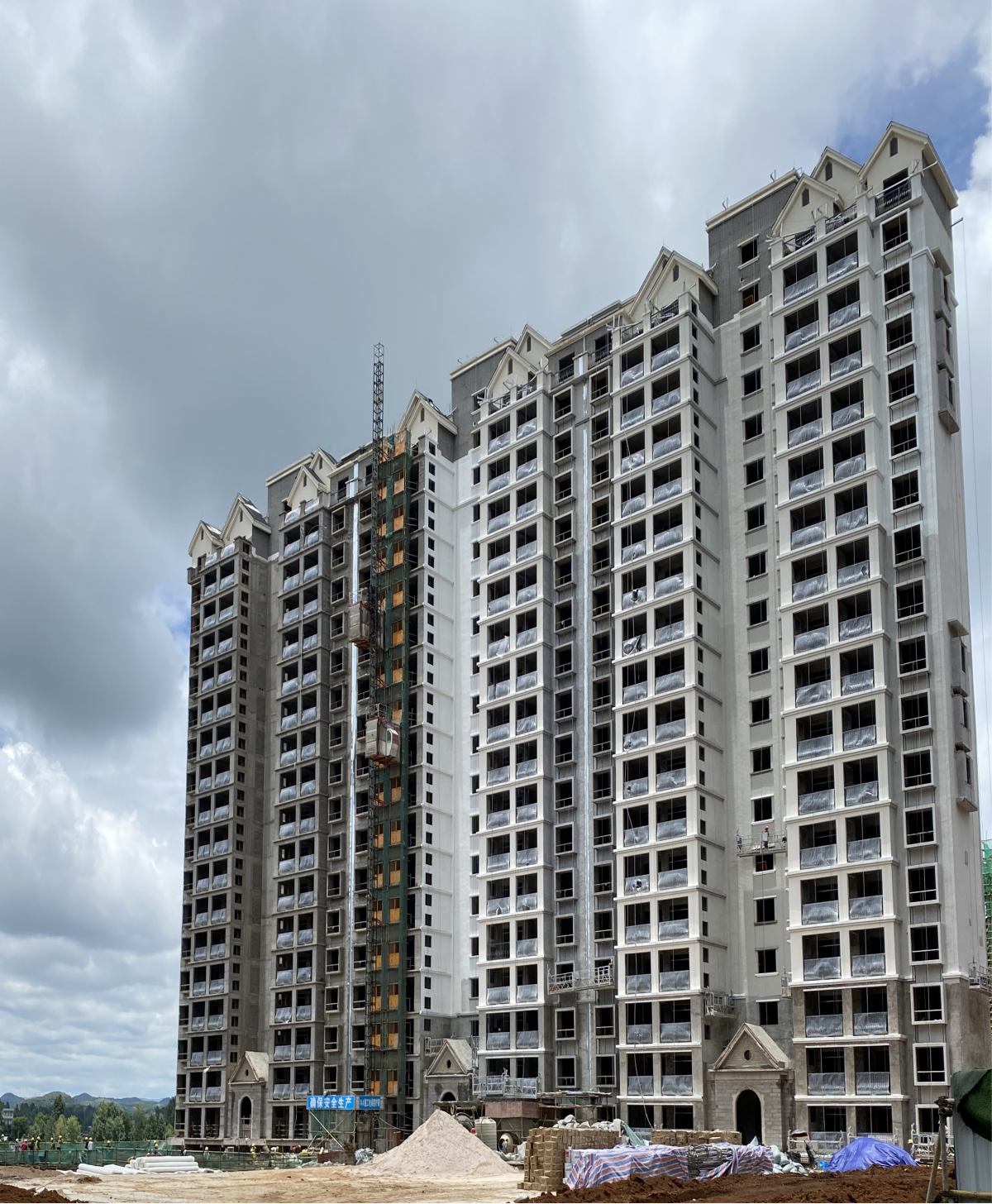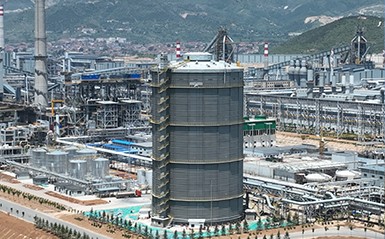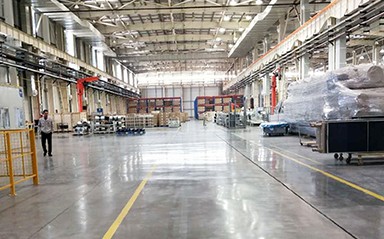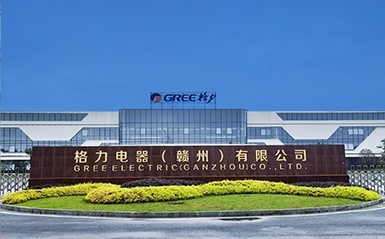The Background
Soil Types: The pile bearing stratum consists of moderately weathered muddy limestone, cultivated soil, miscellaneous fill, and red clay.
The building experienced uneven settlement. The foundation is an artificially dug pile foundation.
Height of the settlement residential building: 53.5m
Tilt Towards The West: 25cm
Tilt Towards The South: 20cm

The Problem
The pile ends did not penetrate into the rock or the depth of penetration was insufficient; some pile bottoms were in a mud layer or the quality of pile formation was poor.
The Solution
By comprehensively applying "pile end and surrounding soil reinforcement" and "pile end bearing stratum uplift technology", the foundation of the building was reinforced and lifted, improving the overall stability of the building's foundation and enhancing the bearing capacity. Finally, to ensure the overall stability and durability of the building's foundation, continued drilling was conducted to explore and reinforce possible weak areas such as karst caves, preventing subsequent settlement issues.
The Result
Our company's project team, utilizing superb technology, ensured that post-construction, the building was virtually vertical in the east-west direction, with a north-south tilt deviation of 3mm, meeting the original structural design's verticality standards.
Construction Period: 19 days
Total Lift Amount: 228mm
Tilt Deviation:3mm





