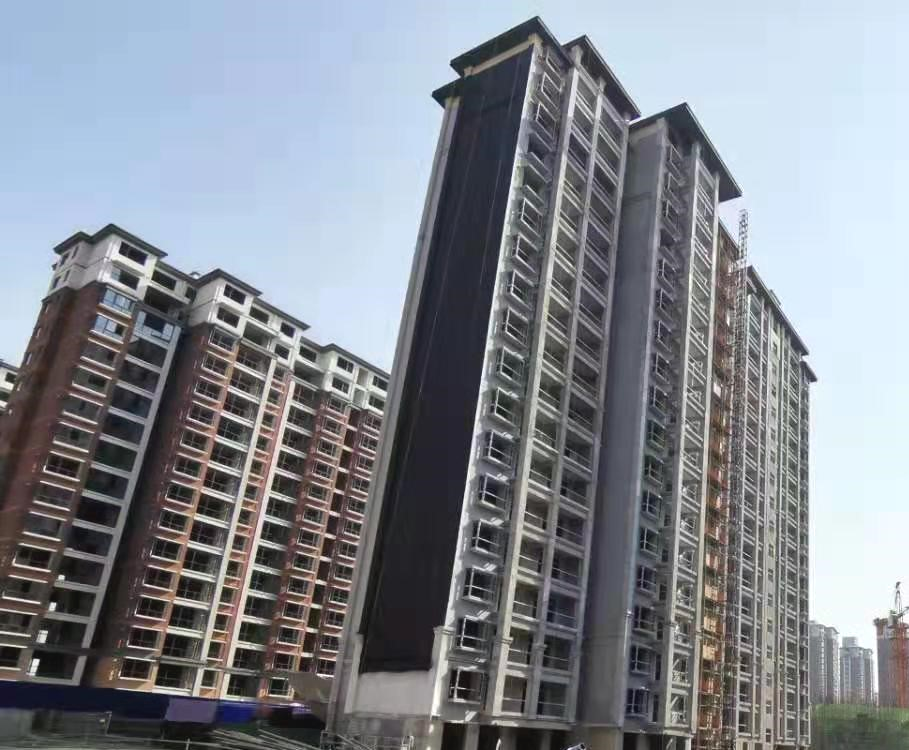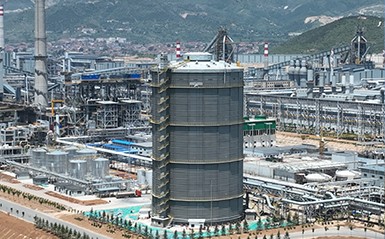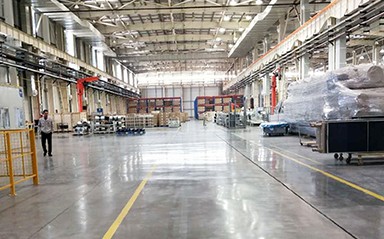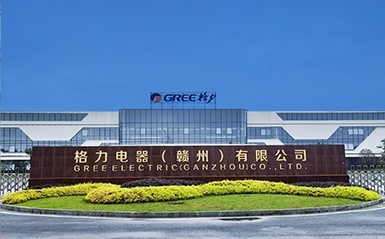The Background
Soil Types: Silty clay and silty . The foundation is raft foundation.
Maximum Tilt towards the east side of Building 15: 190mm; west side: 255mm;
Maximum Tilt towards the east side of Building 16: 120mm; west side: 150mm;
Maximum Tilt towards the east side of Building 17: 145mm; west side: 137mm.
Height of the settlement residential building: 53.55m

The Problem
Belonging to medium and high compressibility soil layers with low bearing capacity. It's part of the Yellow Sea alluvial flood plain unit, with long-term groundwater erosion of the foundation and large-scale loading near the buildings.
The Solution
This project utilized the complementary principle of pile-raft (technical patent), initially constructing a "composite foundation reinforcement platform", and then implementing "irregular composite pile foundation". Both create a three-dimensional support system, significantly improving the overall stability of the building foundation and meeting the bearing capacity requirements, achieving the purpose of reinforcing and lifting the building foundation.
The Result
After reinforcement and rectification, the verticality of the three buildings was within the allowable deviation range (the values near zero for both upper and lower sides of east and west), complying with the national construction acceptance standards.
Construction Period: 106 days
Total Lift Amount: 297mm





