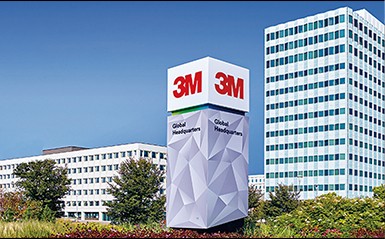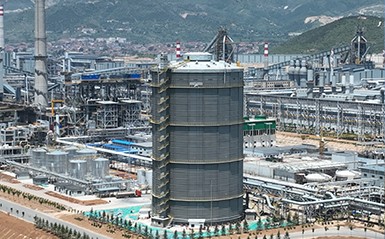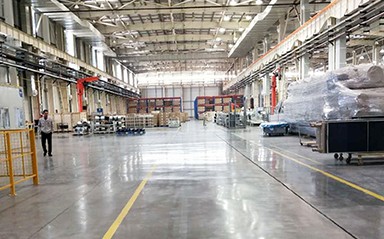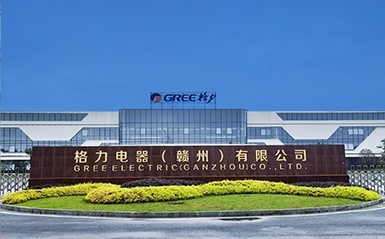The Background
Soil Types: Miscellaneous fill, silty clay, gray clay, silty sand, and silt.
The factory building experiencing settlement has column-beneath-pile foundations, and the entire factory area is affected by settlement.
Building Area: 15,000 m²
Severe Settlement Area: 180mm

The Problem
The soil beneath the floor is medium to high compressibility; changes in groundwater levels cause the foundation soil to be in a state of alternating dry and wet conditions, reducing the mechanical indicators of the foundation soil and leading to settlement.
The Solution
Using the patent technology of "a settlement reinforcement and leveling structure for independent pile foundations in industrial workshops," the weak soil layer beneath the floor is reinforced and strengthened, increasing the density and stiffness of the foundation soil layer. To enhance the overall stability and durability of the building foundation, a push-pull method is used to solidify the deep weak soil body. Multiple composite pile foundations are uniformly constructed beneath the raft composite foundation platform to support the upper load.
The Result
With the composite structure formed by the raft composite foundation and composite pile foundations, the foundation's bearing capacity has been effectively enhanced, meeting the project requirements.
Construction Period: 10 days
Total Lift Amount: 180mm





